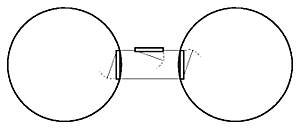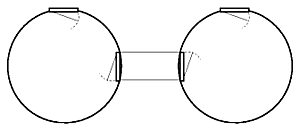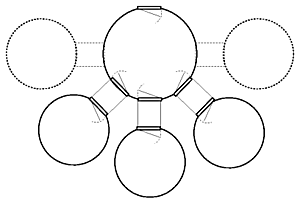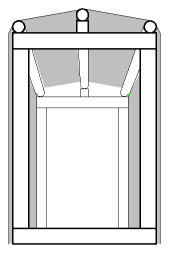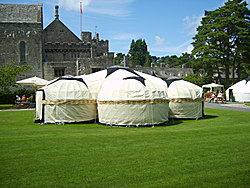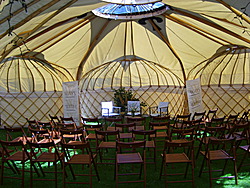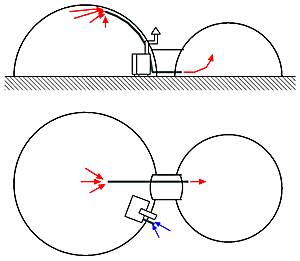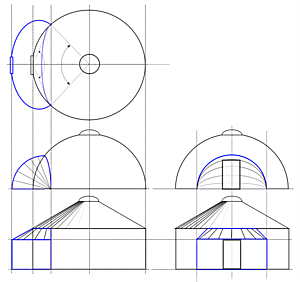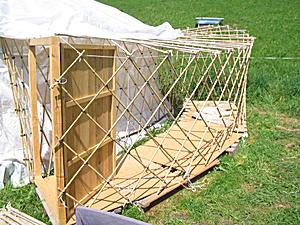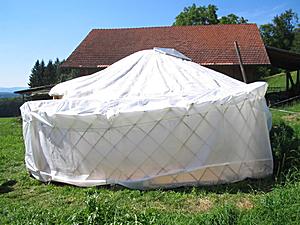
|
ClusteringFor small groups like couples, families different buildings can be connected with a hallway or tunnel to create a cluster. There are two or three main methods to cluster: Tunnel with Door
Tunnel without Door
For a family, with 2-4 children, the parents can live in one or two buildings, whereas the kids may get one or multiple dedicated building. For buildings with small kids it is apparent to use the tunnel connecting the existing door.
and in case of rectangular shaped tunnels you have to make sure the rain-water does not create a dent (see illustration). To decide the position of the remaining door and the tunnel:
Without TunnelHere an example of clustering without a tunnel but attaching, in this case yurts, together seamlessly:
As a conclusion, the different domes with their geometry are most suitable to cluster, whereas with yurts you have to break up the lattice wall in order to cluster more than two yurts together. Heat Distribution in Clusters
Important detail: intake the hot air with a fan at the top of the main building with the heat source, and blow it out in the other building on the ground, there then it will rise and mix with the colder air. In case of a bow-based dome where pipes are used as bows, one bow or pipe could be used for the intake in the main building. This solution recommends a short tunnel, 0.5m to 1.50m max I would say, to keep the volume of the tunnel as small as possible.
When the heat source is done with a stove, then a dedicated pipe near the stove in the main building providing cold and fresh air from the outside.
Attached Room
Depending whether the room is used often (e.g. WC, shower and kitchen) it makes sense to thermal insulate it as well, and have heat from the main room reach the attached room.
Detail Considerations
Yurt: Use a lattice wall, and just make a bit smaller than the main yurt, e.g. 1/2 diameter of the main building. Then the roof poles of the attached room are laid on the main building, so, npoles attached room = 25% of npoles main room; this means apprx.25% of the circumference of the main building is the 60%-75% of the attached room. Overlap the roof canvas over the roof canvas of the attached room. To avoid the entry of the attached room outside gets even smaller again, keep the same size of the door frame.
Example: Main yurt 6.4m, 64 poles. 25% of 64 = 16 poles. Attached room 3.2m (32 poles), 75% would be 24 poles/junctions. We have a discrepancy of 8 poles/junction. I would say to evenly distribute them on the lattice wall of the attached room.
Content:
|
| Home | · | About | · |  Tipi | · |  Yurt | · |  Dome | · | Features | · | Gallery |

Creative Commons (CC) BY-SA-NC 2005-2017, developed, designed and written by René K. Müller
Graphics & illustrations made with Inkscape, Tgif, Gimp, PovRay, GD.pm
Web-Site powered by FreeBSD & Debian/Linux - 100% Open Source

