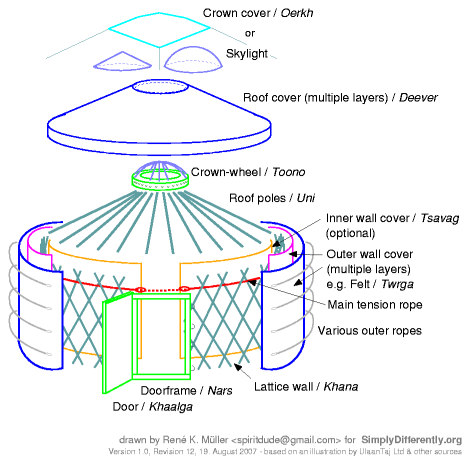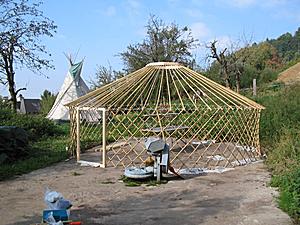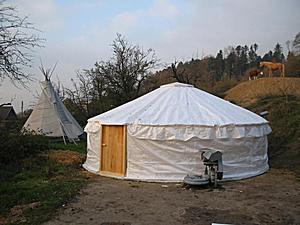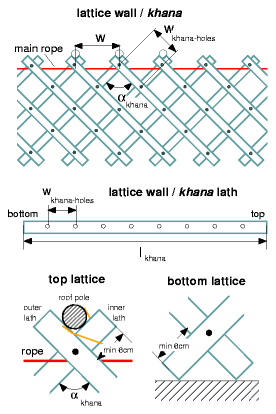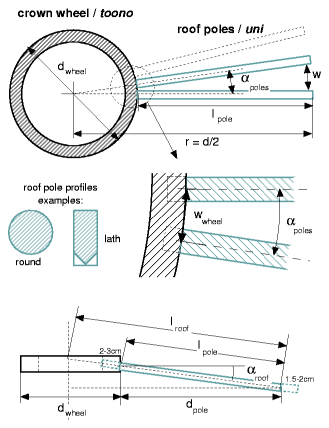
|
Yurt Notes & Calculatorwritten by Rene K. Mueller, Copyright (c) 2005, 2006, 2008, last updated Sun, September 22, 2013
IntroductionWelcome to my personal "Yurt Notes".Check out the manuals first to get an idea about the overall considerations to build a yurt. Additionally I wrote down some of my notes and calculations I made myself and implemented a "Yurt Online Calculator" based on those calculations. Also, a lots of hints I received from people I visited who also build their own yurts have been included here. I developed my yurt (11/2005) according these notes, and I still add and edit those notes here occassionally.
If you do use this calculator and these notes to build a yurt, drop a note so I can get an idea how useful these notes and the calculator actually is. My email address is at the bottom of the page.
Mongolian TermsAs you will notice I also use the mongolian terms, here a brief overview:
For traditional yurt setup:
Yurt Details
The roof-poles are assumed to lay on the top lattice crossing of the wall / khana, with a space of w as seen on the illustration. All laths of the lattice wall / khana have the same amount nholes of holes, and the same distances wkhana-holes. The top crossing needs to have enough space to carry the roof pole/lath. Of course if you decide to not lie the roof poles on the lattice end crossings, then you can choose your own lattice-wall geometry and choose the amount poles yourself.
The poles are inserted into the toono (crown/roof wheel), with αpoles separated, or wwheel at the toono, this wwheel minus space determines the max diameter or width of the roof pole/lath. The roof poles (e.g. bamboo sticks) and angled by αroof, e.g. 20-35 degree, to form a tilted roof. The final roof pole length is longer than calculated, as some space is required to enter the toono/wheel, and also for the tail of the roof pole to reach beyond the wall, I suggest 1.5cm to 2cm additional beyond the hole with the cord, which is used to insert at the wall lath (the inner wall lath to be specific). So, the total roof pole length is 4-6cm longer as calculated, so keep this in mind. Yurt MathIf you are not interested in the math of the yurt, just skip the next paragraph and jump to the next page where you can enter the geometry of the yurt, and get the detailed measurements of the components.
Content:
|
| Home | · | About | · |  Tipi | · |  Yurt | · |  Dome | · | Features | · | Gallery |

Creative Commons (CC) BY-SA-NC 2005-2017, developed, designed and written by René K. Müller
Graphics & illustrations made with Inkscape, Tgif, Gimp, PovRay, GD.pm
Web-Site powered by FreeBSD & Debian/Linux - 100% Open Source

