written by René K. Müller, last updated Sun, November 25, 2007
I live in a 6.4m yurt I built in fall 2005, and since then dwell exclusivly in my yurt:
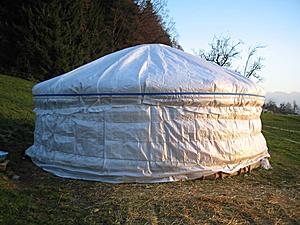
 6.4m Yurt |
- diameter 6.40m (19.4')
- circumference 20m (67')
- 64 roof poles
- wall height 1.50m (4.5')
- wall geometry
- roof poles/junction width 31.4cm
- hole distance 21.2cm, first hole 6cm below top
- 10 holes/junctions
- roof tilt αroof aprx 26°
- total height aprx. 2.77m (9.2')
- crown-wheel diameter 1.22m (8 segment polygon)
- area roof 38m2
- area wall 30m2
- door width 94.2cm (3 poles wide, 3 x 31.4cm), 150cm height
- wall/khana: 2 sections each 30 1/2 twin laths
Calculation done via yurt notes I collected.

2006/11/26 15:01
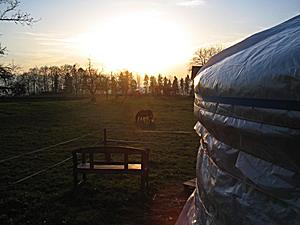
2006/11/26 15:00
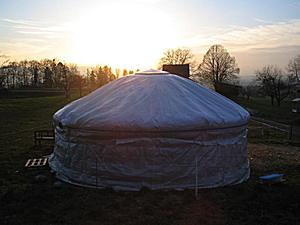
2006/11/26 15:02
The thermal insulation was first only 4 layers of bubblewrap, which wasn't really sufficent for the winter 2006, wich was long and cold.
For the winter 2006/2007 I upgraded the yurt with straw filled jute blankets, which worked very well:
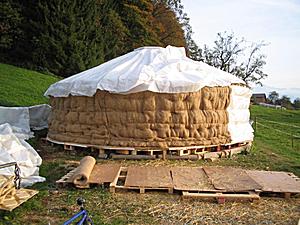
2006/11/04 14:52
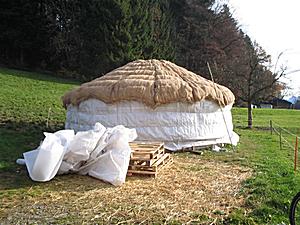
All 13 segments put up ...
2006/11/25 11:59
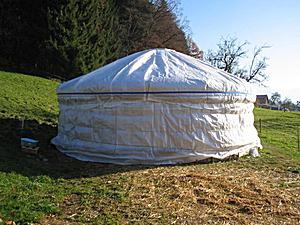
Finished straw insulation with new PE rain cover
2006/11/26 12:59
And the interior (kitchen, bathroom, bed, office desk, lab desk):
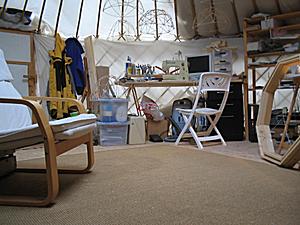
Development desk (south west)
2007/01/02 13:14
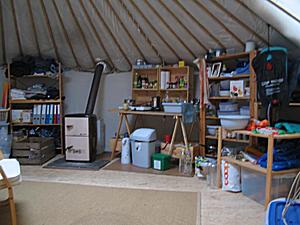
Kitchen section (east)
2007/01/02 13:16
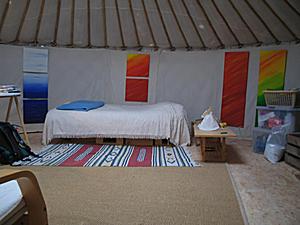
Bed (north)
2007/01/02 13:17
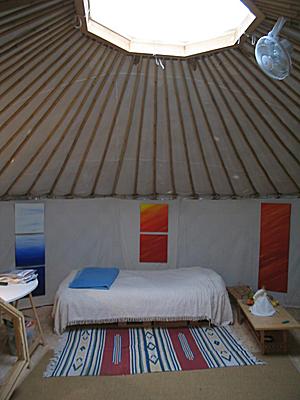
Bed, crown-wheel, skylight & fan (north)
2007/01/02 13:19
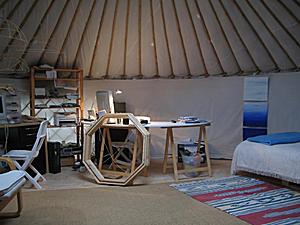
Office desk (west)
2007/01/02 13:20
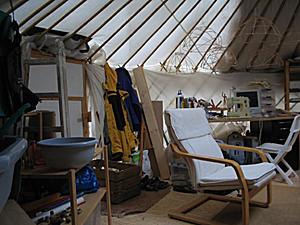
Door / construction desk (south)
2007/01/02 13:20
And a couple of photos of pitching the yurt in fall 2006:
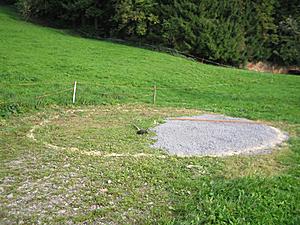
2006/10/11 14:44
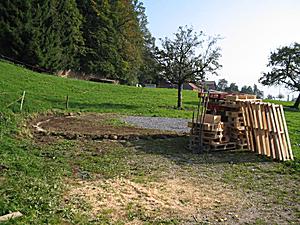
2006/10/12 13:36
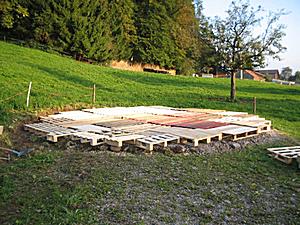
2006/10/12 15:49
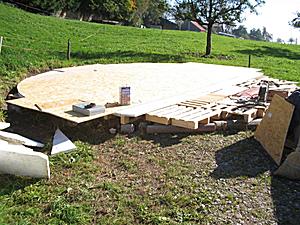
And so on ...
2006/10/17 12:47
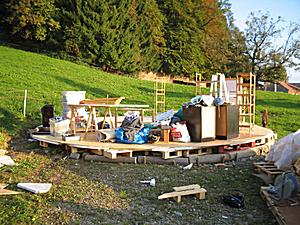
2006/10/17 15:30
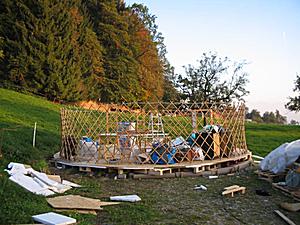
Extending lattice wall / khana
2006/10/17 15:58
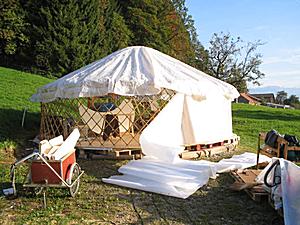
Adding single layer of double layered bubble-wrap
2006/10/18 14:55
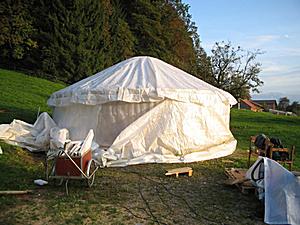
Putting up wall rain cover
2006/10/18 15:38
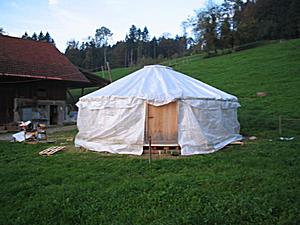
Wall rain cover put up (2)
2006/10/18 16:24
- My Yurt Diary, where I write about my experiences while living in and building yurts
.:.




























