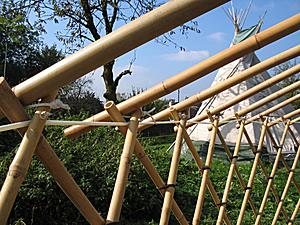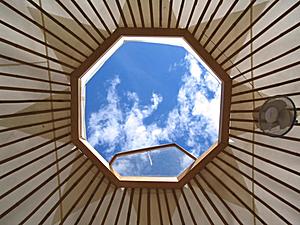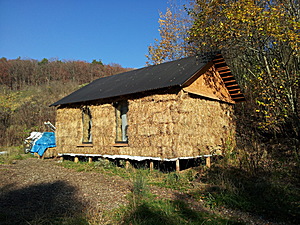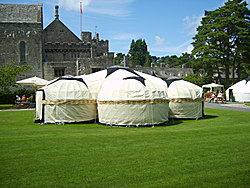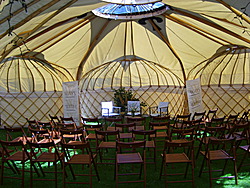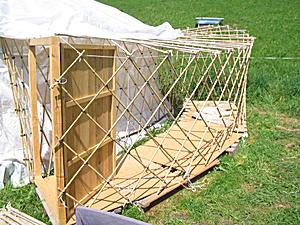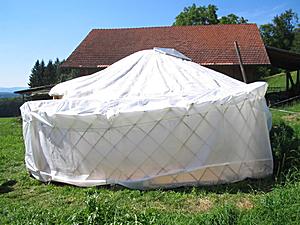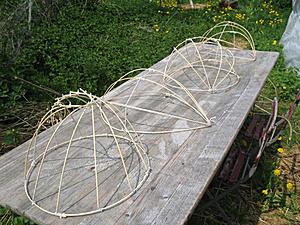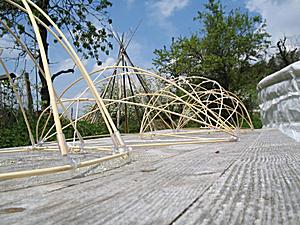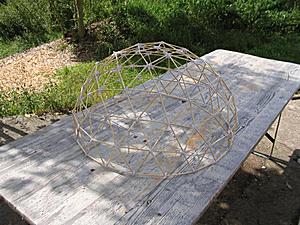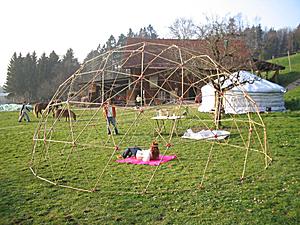 Site News:
Site News:
Sat, July 18, 2020: Wed, November 18, 2015: Wed, November 26, 2014: Wed, November 12, 2014: Sat, November 1, 2014: Wed, October 22, 2014: Mon, September 1, 2014: Fri, August 15, 2014: Thu, August 7, 2014: Mon, June 30, 2014: Mon, June 23, 2014: Sat, June 21, 2014: Wed, June 18, 2014: Wed, May 30, 2012: Sun, November 14, 2010: Wed, October 6, 2010: Fri, December 18, 2009: Tue, December 1, 2009: Sun, November 22, 2009: Tue, November 17, 2009: Tue, May 12, 2009: Sun, July 6, 2008: Sun, April 20, 2008: Sat, April 5, 2008: Sat, March 22, 2008: Mon, March 17, 2008: Tue, March 11, 2008: Mon, March 10, 2008: Tue, February 19, 2008: Sun, January 20, 2008: Sat, January 5, 2008: Wed, January 2, 2008: Sat, December 22, 2007: Mon, December 17, 2007: Wed, October 31, 2007: Mon, October 29, 2007: Tue, October 23, 2007: Mon, October 1, 2007: Thu, September 6, 2007: Fri, August 17, 2007: Sat, August 4, 2007: Wed, July 25, 2007: Thu, July 19, 2007: Tue, July 10, 2007: Sat, June 30, 2007: Fri, June 22, 2007: Wed, June 6, 2007: Sat, June 2, 2007: Wed, May 30, 2007: Wed, May 2, 2007: Sat, April 28, 2007: Tue, April 24, 2007: Tue, April 17, 2007: Mon, April 16, 2007: Fri, April 6, 2007: Wed, April 4, 2007: Tue, April 3, 2007: Mon, April 2, 2007: Sun, March 25, 2007: Fri, March 16, 2007: Mon, March 12, 2007: Thu, March 1, 2007: Sun, February 25, 2007: Sat, February 10, 2007: Sun, February 4, 2007: Wed, January 24, 2007: Sat, January 20, 2007: Thu, January 18, 2007: Mon, January 8, 2007: Tue, January 2, 2007: Thu, December 14, 2006: Fri, December 8, 2006: Sun, November 26, 2006: Sun, November 5, 2006: Mon, October 30, 2006: Sun, October 22, 2006: Mon, October 9, 2006: Wed, September 20, 2006: Sat, September 9, 2006: Wed, August 30, 2006: Sat, August 26, 2006: Mon, August 21, 2006: Sun, July 23, 2006: Fri, July 7, 2006: Fri, June 30, 2006: Tue, June 13, 2006: Wed, May 31, 2006: Mon, May 29, 2006: Sat, May 6, 2006: Fri, May 5, 2006: Wed, April 26, 2006: Fri, April 21, 2006: Tue, April 18, 2006: Wed, April 12, 2006: Tue, April 11, 2006: Mon, April 10, 2006: Mon, March 6, 2006: Wed, February 22, 2006: Sun, February 19, 2006: Mon, February 13, 2006: Sun, February 12, 2006: Sat, February 11, 2006: Fri, January 20, 2006: Wed, January 11, 2006: Sun, January 8, 2006: Sat, January 7, 2006: Wed, December 21, 2005: Fri, November 25, 2005: Fri, November 11, 2005: Tue, November 8, 2005: Sat, October 29, 2005: Fri, October 28, 2005: Sun, October 23, 2005: Mon, October 17, 2005: Fri, October 7, 2005: Wed, October 5, 2005: Sun, October 2, 2005: Thu, September 29, 2005: Mon, September 26, 2005: Sun, September 25, 2005: Sat, September 24, 2005: Fri, September 23, 2005: Sat, September 17, 2005: Fri, September 16, 2005: Tue, September 13, 2005: Mon, September 12, 2005: Sun, September 11, 2005: Fri, September 9, 2005: Wed, September 7, 2005: Mon, September 5, 2005: Sat, September 3, 2005: Fri, September 2, 2005: Thu, August 25, 2005: Wed, August 17, 2005: Mon, August 15, 2005: Sun, August 14, 2005: Sat, August 13, 2005: Wed, August 10, 2005: Mon, August 8, 2005: Thu, January 1, 1970: |
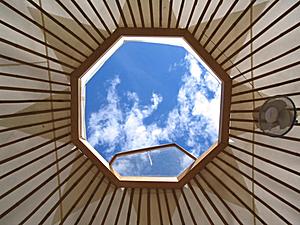 |
In the summer of 2005 I lived in a tipi, and for winter 2005/2006 I developed my own yurt, where I started to document my work in a diary - since then the site has grown very much and currently following diaries are available:
Active:
- none
Inactive:
- Strawbale Cabin: 2014/10 - 2020/01, 4 pages
- Geodesic Dome Diary: 2005/08 - 2007/05, 2014/08 - 2014/10, 4 pages
- Low Cost Dome (PVC): 2014/06 - 2014/10, 3 pages
- Yurt Diary: 2005/09 - 2009/12 (inactive), 21 pages
- Tipi Diary: 2005/06 - 2006/11 (inactive), 2 pages
- Star Dome Diary: 2006/06 - 2006/10 (inactive), 2 pages
(Update of the diaries are more frequently and those are not all listed in the "Site News")
Aside of the tipi and yurt I explored and researched also on other nomadic shelters forms and built models and implemented mathematical solutions as online calculator (using just your browser) to calculate e.g. surface of half-sphere, bow-based domes, struts calculation of the geodesic dome, and worked further on the detailed calculator for the yurt and its components - you find these in the "notes", e.g.
- Yurt Notes & Calculator, 7 pages: online yurt calculator, lattice wall, crown-wheel, cover etc
- Geodesic Dome Notes & Calculator, 19 pages: 65 geodesic dome variants, strut calculators
to mentioned the most comprehensive ones among other notes, and also theoretical overviews like
the Polyhedra Notes and Geodesic Polyhedra where their geodesic derivates are explored - that's all and more on this site now.
|
|
|
Nomadic Shelters
Temporary housing or shelters have been the base for ancient nomadic cultures - these days a renaisance is occuring with the current lifestyle and growing desire to go back to nature and live more closely to it. So many ancient native shelters experience a renewal and rediscovery, but also relatively new developments such as geodesic domes or general dome for energy efficiency have been invented.Building Typology
A bit research gathering all the different forms provides a nice building typology overview:
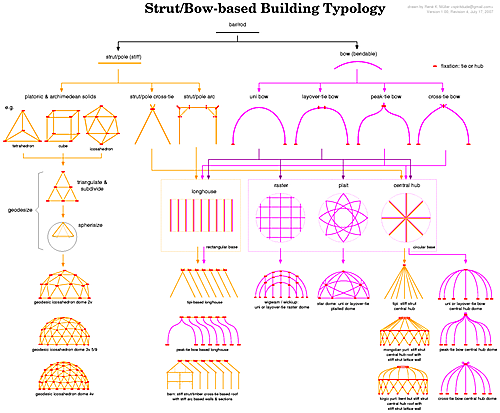 |
Selected Shelters
For now, following shelters I provide more in-depth information:
|
|
|
|||
| Tipi (or Tepee) | Yurt / Ger | Geodesic Dome | |||
|
|
|
|||
| Bow Dome | Wigwam | Star Dome | |||
|
|
|
|||
| Misc Domes | Zome | Helix Zome |
The following writeup provides you some overview to sort all the details you find in other sections of the website:
Considerations & Ratings
I thought it would be interesting to compare the different featured types of temporary buildings I covered so far.
SimplicityWith simplicity I mean the construction, the geometry, the way the overall static is achieved. Tipi: It's certainly very simplistic, with just poles constructing the main static, and a large one-piece canvas as cover, not counting the inlining. Yurt: The construction geometry isn't that simple, the lattice wall defines angle of the main roof poles from the crown-wheel. The main rope at the top of the lattice wall provides the main static keeping the roof poles pushing the crown wheel and keeps the diameter of the yurt unchanged. Wigwam: With its different diameter of poles it's a rather simple construction. The junctions of different poles requires some detail work, the canvas can be put under or over the pole skeleton. Bow Dome: Very simple, all bows have the same length and the same bending, only the crown-wheel where all bows are fixated requires great care to provide the required static, or a crownless version is used where the bows themselves are tied to build a crown. Geodesic Dome: Not simple at all, it requires exact measurements, many junctions, and many seams, challenging; one can decide the amount of subdivisions, e.g. 2V (4/8 sphere), 3V (3/8 or 5/8 sphere) or 4V (4/8 sphere) implies different amount of struts. Special consideration for the entry, where the door is located without sacrificing the overall static. Star Dome: It was inspired by the 2V geodesic dome, but it's much simpler, one length of bow (1/2 of circumference or 1/4 of it), it doesn't look that filigree as other structures, but it's easy to setup, and when thick bamboo (10cm diameter) is available, then it's a very simple and easy to do structure; otherwise material with steady bending is required (e.g. willow sticks moderately suitable). |
Size FlexibilitySize Flexibility is how flexible the construction itself in regard of size: Tipi: The size of a tipi may reach 9m or 10m max, otherwise it becomes almost impossible to erect the tipi without some machinery. The fact lies in the way the tipi is erected, all poles are put up, first starting with the tripod, the final pole comes with the canvas - and this canvas with large tipis becomes very heavy. Yurt: The max size of a yurt lies maybe at 15m or so, the roof poles otherwise become too heavy to stretch longer than 6m or 7m, and maybe bamboo in this is recommended as they are very light and strong nevertheless. In applications where the bamboo is exposed to the sun, the bamboo needs to be treated with white finish so it doesn't heat so much up, and when cooling off later reduce the risk of splitting. Wigwam: A traditional wigwam with bow is maybe also at 8m in diameter, which requires the longest bow be 12m, which can be achieved with tying multiple bows together, but even bending is hard to achieve then. Bow Dome: Alike consideration like of the wigwam, yet, the bow length in a central hub based dome is half, so larger domes can be done. Especially when the bows are made from solid/non-bending wood and has a static bending radius, max diameter 15m resulting of bows of 11m length, but then I wouldn't recommend full height of 7.5m, but have a lower roof. Geodesic Dome: The geodesic dome with its approach to fine grain as required so best in this regards, almost any size can be built. Yet, the temporary aspect of the building reaches its limit with more than 300 or 400 pieces to erect, so maybe 12m diameter might be a realistic boundary for a temporary geodesic dome. Star Dome: The star dome has a limited fine grain grid by its definition, so the max diameter may lie at 7m or 8m. Larger structures may be not suitable to cover with canvas without additional structure. |
PortabilityPortability is ability to erect and take down the construction quickly, usually within a day and with little manpower (1-2 person max), and then transport the parts of the building. Tipi: Very portable, except for larger tipi the poles get very long, and portability becomes challenging. Yurt: Very portable, the lattice wall is reduced to 1/50 part of its extended length (e.g. 10m -> 0.20m); plus the roof poles. When using bamboo for the lattice wall and roof poles it's also very light in weight. Wigwam: Very portable too, just poles, for larger wigwams they can get quite long, but like modern tents the poles can be chopped into pieces. Wigwams built with natural materials like tree branches, are not transported but built new at new locations. Bow Dome: Portable, the bows can be long for large bow domes, and can't be chopped into pieces easily unless you use fiberglas or they are made out of segments e.g. out of wood. Geodesic Dome: Very portable, yet quite an overhead to erect and take-down as it requires an exact erection procedure (preparing all its segments/struts); and depending how the layers (raincover, thermal insulation, interior) are made, either aligned to the polyhedral skeleton (e.g. using elements) or simply half-sphere like flexible or bendable layers also determines the overhead of the portability. Star Dome: Very portable, especially when 1/4th circumference long bows are used, then two at a time need to be tied together as one long bow. With a cord and 15 or 30 bows (+2 bows for the base) you get a star dome. |
Living ComfortLiving comfort in regards as some forms are more suitable to be extended to true living space where you can sleep, work and cook; and the ability to insulate sufficiently for winter time. Tipi: Moderately, the poles at the top junction leave a little hole, at heavy rain water runs along the poles into the tipi, unless you entirely cover the pole junction you have water reaching the inside of the tipi. Not suitable for winter, as the tipi is not suitable for insulation; when tipi were used during the winter by natives, they used fur to insulate the tipi. Yurt: Highest rating, very comfortable, with a solid floor it becomes a real living space, if it's 100% insulated against rain (when using a 100% water resistant cover, not the traditionally used felt which is insufficient for rainy areas like european climate). With felt or other thermal insulator becomes suitable also for winter time. Wigwam: Modern approach can be very comfortable (then actually is just a variant of a bow dome), natural built with tree branches and leaves is just too temporary lasting for a couple of weeks. Bow Dome: Great comfort, the cover insulation is important. Modern bow domes are sold with simple canvas, and useable just for summer time but not as true living space. Due the sophisticated form of the cover the insulation requires more overhead and planning, but alike living quality like in a yurt should be achievable. (Expect update on this) Geodesic Dome: Great comfort, once rain/water insulation is resolved, and thermal insulation done, yet it almost doesn't qualify as temporary building anymore if all layers are aligned with the primary shape of the skeleton; or one uses simply a half-sphere cover (rain cover, thermal insulation, interior). Star Dome: Since it's a dome, the insulation needs to cut in certain shapes to fit the half-sphere shape, this is an additional overhead compared to the yurt. Otherwise great comfort is to be expected if you make a floor and use a stove for the winter-time. (Expect update on this) |
To summarize what I just described:
| Type | Simplicity | Size Flexibility | Portability | Living Comfort | Average |
| Tipi |      |
     |
     |
     |
     (3.0) (3.0) |
| Yurt |      |
     |
     |
     |
     (3.5) (3.5) |
| Wigwam |      |
     |
     |
     |
     (3.0) (3.0) |
| Bow Dome |      |
     |
     |
     |
     (3.0) (3.0) |
| Geodesic Dome |      |
     |
     |
     |
     (2.75) (2.75) |
| Star Dome |      |
     |
     |
     |
     (3.0) (3.0) |
This rating is subject of change as with development and more indepth experiences other insights and therefore ratings will follow.
That's it for now, best explore the different types of temporary building by clicking on their links above.
Selecting & Preparing the Site
These are considerations I personally apply on selecting sites:
- way of the sun / directional orientation (north, south, west or east)
- ways the water (of rain or overflowing rivers) flows
- wind directions and possible wind shields such as mountains, hills, forest, or even bushes, avoid exposing door and other opening such as where the stove pipe leaves the building to common wind directions
- trees which can fall in case of heavy storms
- trees, bushes as sun shades in summer
- vital trees, bushes, grass and flowers indicate a healthy balance of subtle energies
for more sensing people may consider further:
- waterlines, energy whirls and vortexes
- past of the place; task or gift for the people who live at or visit the place
Depending on the chosen site, the ground may require some preparation:
- remove stones, or possible use them to mark an energetic room (e.g. a circle around your building)
- make immediate ground of the building even (e.g. displace ground, or refill dents with straw, sand or gravel)
- remove heavy grass (not its roots so it can recover after you left the site again)
The online book The Cob Builders Handbook  by Becky Bee has a chapter on "Choosing your Site
by Becky Bee has a chapter on "Choosing your Site  " and its following chapters provide some further hints and considerations.
" and its following chapters provide some further hints and considerations.
Unique Site Characteristics
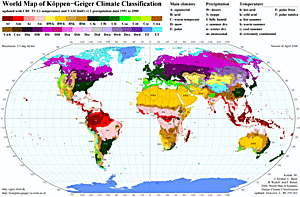 |
So before you actually build a yurt, dome or so, review where you will use it, and consider to calculate additional thermal insulation, and whether rain cover requires to be 100% waterproof, or just act as sunshade such as in dry areas. To build an universal "goes-everywhere" temporary building, quite some studying of different cases is required:
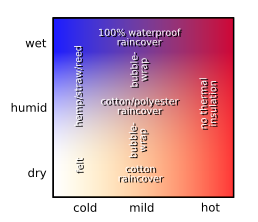 Insulation Overview |
- hot & dry climate: can be considered a sunshade, using just one layer with cotton
- hot & humid climate: humidity may indicate seasonal monsoons, which requires 100% waterproof cover
- mild & dry climate: just cotton/polyester cover, little thermal insulation
- mild & humid climate: 100% waterproof rain cover, little thermal insulation
- cold & dry climate: good thermal insulation like felt
- cold & wet climate: challenging, as 100% waterproof cover and thermal insulation is required, and water condensation within thermal insulation needs to be avoided (drain or re-evaporate/reverse condensation if it occurs).
Should a full year with its four seasons include multiple of the above listed conditions, you may preferable remove or add layers of insulation and change the setup as required.
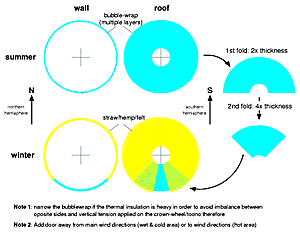  Reusing Bubblewrap Summer/Winter |
At heavy winds the temporary building may require to be anchored like a ship with ties to the ground as due its lightness it may not provide sufficient wind resistance.
Snow Slide on Roofs
There are some general issues to be consider when chosing a temporary building, and this is if your region you use a temporary building has snow, e.g. in winter time.
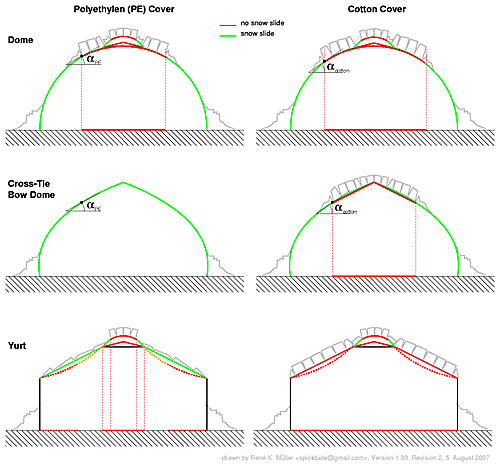  Snow Slide on Roofs of Yurt & Dome |
The snow slide depends on
- curvature or roof angle
- cover material
The illustration above shows two options, PE and cotton cover for dome and yurt:
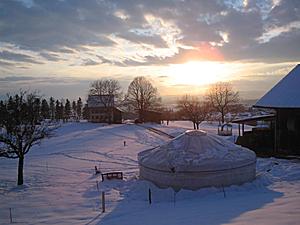  My Yurt with PE Cover in Winter 2006/2007 |
- dome: the roof has a steady curvature, and for the top area of the roof there is no snow sliding to be expected (without wind), and snow weight expected - I recommend you have an opening skylight so you can access this area easily to push it down with tools.
- yurt: the roof is no curvature but a steady sloope or roof angle in the ideal case, depending of the used roof poles they may bend and make the roof in the mids flatter, e.g. bamboo roof poles bend about 10-15cm on a length of 3m, which changes the angle there; make sure the snow can slide and remove any hindering facture such as ropes over the cover so the snow slides easily.
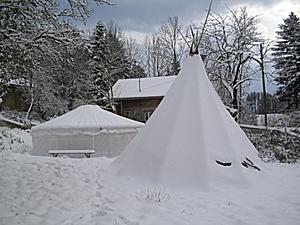  Tipi with cotton cover in Winter 2005/2006 |
- dome: since the required angle must be steeper the area of non-slide of snow gets bigger than for PE cover.
- yurt: snow doesn't slide on cotton usually, not even cotton/polyester mixture - and I generally do not recommend cotton (& polyester mixture) for winter-setup with snow; e.g. you may get a PE for the winter to have snow slide and after spring remove it and use cotton mixture.
Skylight:
- cone-like skylight: be aware even with 1.5m diameter quite some snow weight can collect there, and risk break - so secure your skylight accordingly or make it steep enough (which aesthetically looks not as nice I think)
- dome-like skylight: looks like a dome on a dome, the area of non-slide is smaller
Conclusion:
In areas of high snow exposure I recommend:
- dome: have access to the top most area to push snow away, under strong wind condition this may not be necessary, PE preferd over cotton as cover.
- yurt: use material with sliding quality, e.g. such as PE or alike material, and choose α > 25° (e.g. 28-35°) for the roof.
Clustering
For small groups like couples, families different buildings can be connected with a hallway or tunnel to create a cluster.
There are two or three main methods to cluster:
Tunnel with Door
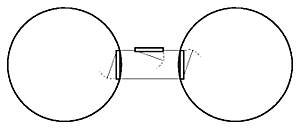  Cluster Tunnel with Door |
- Advantage: no changes on existing walls
- Disadvantage: connected buildings cannot be entered individually, but only through the common tunnel, therefore fire-escape way is extended.
- Application: tipi, yurt, star dome, bow dome,wigwam, geodesic dome, misc. domes
Tunnel without Door
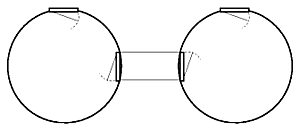  Cluster Tunnel without Door |
- Advantage: existing doors remain accessible, and each building can be reached individually.
- Disadvantage: new openings are required, and can be quite an overhead like in case of a yurt and its lattice wall.
- Application: star dome, bow dome, wigwam, geodesic dome, misc domes
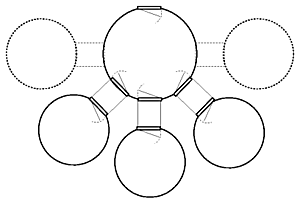  Family Cluster |
For a family, with 2-4 children, the parents can live in one or two buildings, whereas the kids may get one or multiple dedicated building. For buildings with small kids it is apparent to use the tunnel connecting the existing door.
- Yurt: can be clustered moderately, e.g. using tunnel-with-door approach so the lattice wall is not required to breakup additionally. If more than two yurts are about to be combined, an additional door or entry is required.
- Wigwam / Bow Dome / Star Dome / Geodesic Dome: can be clustered quite well, as domes have multiple choices to make an entry or door without making big changes to the static, and so multiple choices for a tunnel is possible and clustering in many different combinations.
- Tipi: can be clustered moderately, e.g. using two sets of poles, and combine two tipis side-by-side with one big cover, or connecting two tipis with tunnel-with-door approach.
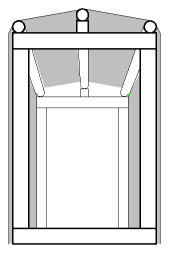 Rectangular Tunnel Profile with Cover |
- rectangular (yurt, wigwam),
- triangular (star dome, geodesic dome),
- round (tipi, misc. domes eventually) or
- polygonal (such as 8-sided polygon by cutting lattice wall of the yurt not straight)
and in case of rectangular shaped tunnels you have to make sure the rain-water does not create a dent (see illustration).
To decide the position of the remaining door and the tunnel:
- be aware tunnel and doors leading outside in opposite may create a draft, in hot areas wished, in colder areas to be avoided
- avoid the doors of buildings and tunnel to expose to main wind directions unless in hot & dry areas and cooling wanted
Without Tunnel
Here an example of clustering without a tunnel but attaching, in this case yurts, together seamlessly:
|
|
- Advantage: more successive or connected space
- Disadvantage: complex to calculate, plan and raise
- Application: tipi, yurt, bow dome, geodesic dome
As a conclusion, the different domes with their geometry are most suitable to cluster, whereas with yurts you have to break up the lattice wall in order to cluster more than two yurts together.
Heat Distribution in Clusters
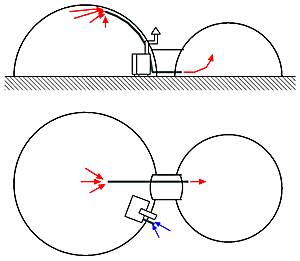  Heat distribution among clustered buildings |
Important detail: intake the hot air with a fan at the top of the main building with the heat source, and blow it out in the other building on the ground, there then it will rise and mix with the colder air. In case of a bow-based dome where pipes are used as bows, one bow or pipe could be used for the intake in the main building.
This solution recommends a short tunnel, 0.5m to 1.50m max I would say, to keep the volume of the tunnel as small as possible.
When the heat source is done with a stove, then a dedicated pipe near the stove in the main building providing cold and fresh air from the outside.
Attached Room
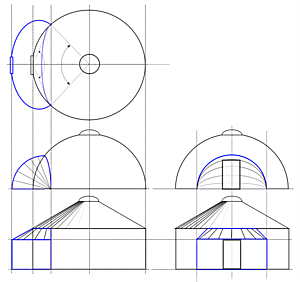  Attached Room |
- WC & shower, keep humidity and smell outside of the main building
- storage room, not waste storage space of rarely used stuff within the main building
- kitchen, to keep smell outside of the main building
Depending whether the room is used often (e.g. WC, shower and kitchen) it makes sense to thermal insulate it as well, and have heat from the main room reach the attached room.
Detail Considerations
|
|
|
Yurt: Use a lattice wall, and just make a bit smaller than the main yurt, e.g. 1/2 diameter of the main building. Then the roof poles of the attached room are laid on the main building, so, npoles attached room = 25% of npoles main room; this means apprx.25% of the circumference of the main building is the 60%-75% of the attached room. Overlap the roof canvas over the roof canvas of the attached room. To avoid the entry of the attached room outside gets even smaller again, keep the same size of the door frame.
Example: Main yurt 6.4m, 64 poles. 25% of 64 = 16 poles. Attached room 3.2m (32 poles), 75% would be 24 poles/junctions. We have a discrepancy of 8 poles/junction. I would say to evenly distribute them on the lattice wall of the attached room.
Volume vs Surface
The main aim of a shelter is to create
- a roof to let rain flow aside and keep the ground beneath dry
- walls to protect from wind and cold with it, e.g. to keep a fire burning
- additional thicker walls to protect from cold, e.g. to keep heat from a fire more lasting
as a result of one or more requirements, we end up with circumscribing a given volume, we create a solid. Usually we take material found in the environment to build a shelter, e.g. tree branches with leafs (see also Building Typology). One of the most simple construction is the one of a cone or tipi-like.
In order to study various forms, let's look how good such a space can be circumscribed, the volume we assume given - how about the surface, and what part is exposed vertical as roof?
For now I look for the dome, yurt, tipi and cube, and list first the calculations:
A = surface area, Awall = surface area without ground area, Aroof = surface area weather exposed, V = volume
Sphere
Aroof = 4 π r2 / 2 V = 4/3 π r3 |
Dome
Awall = 4 π r2 / 2 = 2 π r2 Aroof = 4 π r2 / 2 = 2 π r2 V = 4/6 π r3 |
Cube
Awall = 5 s2 Aroof = s2 V = s3 | |||
|
Cone / Tipi
A = r2 π + r 2r &pi = 3 r2 π
|
Yurt
A = 2 r π (tan(α) r 2) + r π (r2+(tan(α) r)2)1/2 + r2 π =
Awall = 2 r π (tan(α) r 2) + r π (r2+(tan(α) r)2)1/2 =
Aroof = r π (r2+(tan(α) r)2)1/2 = V = r2 π (tan(α) r 2) + r2 π (tan(α) r / 3) = r3 π 7/3 tan(α) | ||||
So, to have V set to 1m3 (and 25° roof angle for the yurt) and calculating all surfaces A via r or s:
| Asphere = | 4 π ((1/(4/3 &pi))1/3)2 = | 4.835 |
| Adome = | 3 π ((1/(4/6 &pi))1/3)2 = | 5.757 |
| Adome-wall = | 2 π ((1/(4/6 &pi))1/3)2 = | 3.838 |
| Ayurt = | (1/(π 7/3 tan(25°))1/3)2 (4 tan(25°) + (1+tan(25°)2)1/2 + 1) = | 5.494 |
| Ayurt-wall = | (1/(π 7/3 tan(25°))1/3)2 (4 tan(25°) + (1+tan(25°)2)1/2) = | 4.109 |
| Acube = | 6 (11/3)2 = | 6 |
| Acube-wall = | 5 (11/3)2 = | 5 |
| Atipi = | 3 π ((3/(π √3))1/3)2 | 6.337 |
| Atipi-wall = | 2 π ((3/(π √3))1/3)2 | 4.225 |
Now we can list the ratios:
| Asphere : Acube = | 4.835 : 6 = | 100% : 124.1% 85.6% : 100% |
| Adome : Ayurt : Atipi : Acube = | 5.757 : 5.494 : 6.337 : 6 = | 100% : 95.4% : 110.1% : 104.2% 96.0% : 91.6% : 105.6% : 100% |
| Adome-wall : Ayurt-wall : Atipi-wall : Acube-wall = | 3.838 : 4.109 : 4.225 : 5 = | 100% : 107.1% : 110.1% : 130.3% 76.6% : 82.1% : 84.5% : 100% |
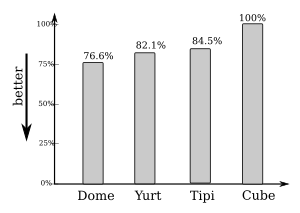 Volume vs Surface (without ground area) |
The required heating is mainly dependent on the surface and secondary on the volume, and since we calculated anyway with the same volume, we focus on the surface, which requires thermal insulation in order to maintain the heat energy within the room. So, the lesser the surface circumventing a volume, the better, the lesser insulations is required, and lesser surface where the energy is able to be transfered.
So, since I quickly led out the ratios, we can directly say, considering just the walls (without floor area), the dome requires 25-30% less energy and insulation than a cube given the same volume, and still have more ground area:
Volume vs Floor
| Dome (V = 1m3) | r = (1/(4/6 π))1/3 = 0.781 | Afloor = r2 π = | 1.919 | 100% |
| Yurt (V = 1m3) | r = (1/(π 7/3 tan(25°))1/3 = 0.664 | Afloor = r2 π = | 1.385 | 72.2% |
| Tipi (V = 1m3) | r = (3/(π √3))1/3 = 0.820 | Afloor = r2 π = | 2.112 | 110.1% |
| Cube (V = 1m3) | s = 11/3 = 1 | Afloor = s2 = | 1 | 52.1% |
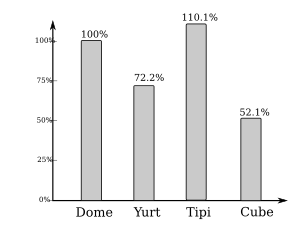 Volume vs Floor |
I personally have a preference to consider larger floor area the better, as it's one of my aims. Yet, one may argue, as said, the grander floor requires more thermal insulation too.
Volume vs Roof
Now, given the insights of the previous calculations, why aren't we building spherical? The answer will be given in this consideration:
| Dome (V = 1m3) | r = (1/(4/6 π))1/3 = 0.781 | Aroof = 2 r2 π = | 3.838 | 100.0% | 383.8% |
| Yurt (V = 1m3) | r = (1/(π 7/3 tan(25°))1/3 = 0.664 | Aroof = r2 π (1 + tan(α)2)1/2 = | 1.528 | 39.8% | 152.8% |
| Tipi (V = 1m3) | r = (3/(π √3))1/3 = 0.820 | Aroof = 2 r2 π = | 4.224 | 110.1% | 422.4% |
| Cube (V = 1m3) | s = 11/3 = 1 | Aroof = s2 = | 1 | 26.1% | 100.0% |
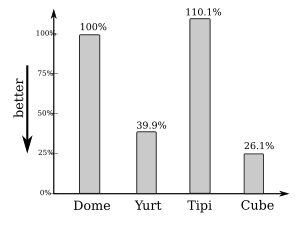 Volume vs Roof |
The dome and tipi require 4x more material to be act as roof and be sealed 100% from water/rain than the roof of a cube. The yurt has apprx. 50% more roof surface than the cube, which is not that bad, given the yurt roof already is tilted, and the cube roof is not and the surface would increase as well if we had it tilted, e.g. 25° too.
Lloyd Khan  wrote in some of his critics about polyhedral domes (e.g. such as geodesic dome) that in case of domes the entire surface is a roof, unlike with an ordinary house which has a roof and wall, and a wall requires less water resistance than a roof.
This is one of the main building disadvantages, which I think is also responsible why so few domes are built compared to rectangular/cubic houses with roofs; yet in case of temporary building the same argument applies of course.
wrote in some of his critics about polyhedral domes (e.g. such as geodesic dome) that in case of domes the entire surface is a roof, unlike with an ordinary house which has a roof and wall, and a wall requires less water resistance than a roof.
This is one of the main building disadvantages, which I think is also responsible why so few domes are built compared to rectangular/cubic houses with roofs; yet in case of temporary building the same argument applies of course.
The yurt can be considered a compromise between circle/spherical and rectangular/cubic building, the ground floor is circular, yet has wall (no vertical exposure) and roof (vertical exposure).
What Form To Use?
The Volume vs Surface reveals the spherical construction does best, and this influences effectiveness of heating as its primarly depended on surface. But then the Volume vs Roof reveals the major drawback on spherical building, the former advantage of gaining due less material to use to enclose a given volume is vanished, by having almost 4x more vertical exposure, a roof which needs to seal rain completely.
Now, what to do with these two considerations? If you live in a region with less rainfall, and do not need to pay so close attention to have a 100% waterproof roof, spherical or dome-wise is your choice - also if you live in a region where it's cold and you need to invest much into thermal insulation, but you have little to no rainfall. This leaves the rest, regions with significant rainfall, where a roof is required which indeed provides 100% seal of rain - and here cubic building does best, with a tilted roof of course so the rain flows on the side(s). The yurt, like said, a mixture of spherical and cubic building, provides a compromise - does well Volume vs Surface and Volume vs Roof.
Why I am calculating this all - well first of all for myself as I was really curious what's the advantage truly, in numbers, not just knowing the sphere is the optimum of surface and volume but to see how a dome (half a sphere) relates to a cube or a yurt. Now we pretty much have a good overview.
Aftermath
I have been fascinated by geometrical forms yet some of them were too abstract and really until I started to work in real world with some of the forms it got me so to speak, especially when you build and live in them yourself. At such a point you actually immediatly experience a form, and especially since we are so used to cubic or rectangular rooms it is a new experience for the senses and spirit to live in spherical or circular rooms.
 |
 |
 |
 |
We are dealing here with the archetypes of forms as such, and the circle, the square, the sphere, the cube and so forth, they are archetypes which connect us to the realm of abstract forms from where we develop, plan and finally build not just temporary buildings, but everything which finally has a physical form here.
Working with Models
When exploring the website you will discover quite some programming work, e.g. the interactive parts where you can calculate canvas or entire structure of different shelters I feature.
I first thought to use software solely to visualize all the models I had and still have in my mind, but then I realized for myself it's required to do real models, in my case I use cheap bamboo sticks (40cm, 4mm diameter), cable binders and clear PVC pipe (inner diameter 4mm), and feeling the tension while I bend the bows, or fixate sticks together which later will be 3 to 8m long poles or bows. It gives you a direct impression of the static, which normal visualization software cannot provide. And it is fun! And when using a photocamera to make some photos in the right perspective and background you also get a sense how a full size shelter will look like.
|
|
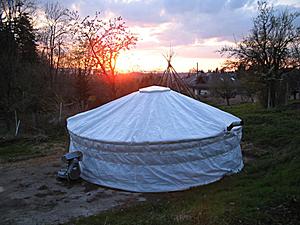  My 6.4m (19.4') Yurt, April 2006 |
So, the most fun of course is to built full sized version of the models.
In case of geodesic dome I just did this, the 4V version with 250 struts:
|
|
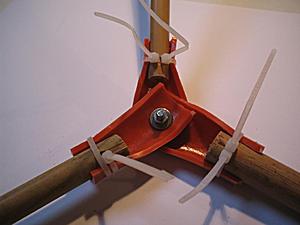 |
In this sense - enjoy building models and full scale variants!
